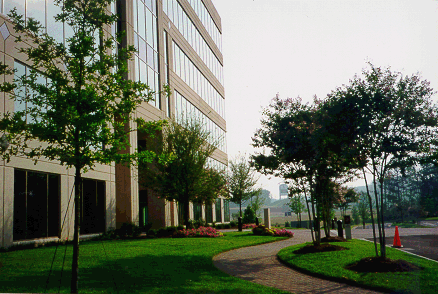Joan Piccalo - My Work - Commercial - Sugarloaf Corporate Center
SUGARLOAF CORPORATE CENTER | Atlanta, GA







Joan worked on Sugarloaf Corporate Center, a 62-acre office park project, in 2000. The project scope covered master planning for the 62-acre property (which consists of office, hotel, banks and restaurants like Chick-Fil-A, Carrabba’s, and Hilton Garden Inn) and Construction Documents for Phase I, which included 4- to 7-story office buildings with 400,000 s.f. of class A office space and much of the roads and parking. The main parkway and vehicular entrance has a beautiful fieldstone sign wall with lush planting, street trees and sidewalks throughout. The corporate park’s site & grading plan optimizes the efficiency of parking, the amount of cut/fill, and the preservation of many of the mature oak and maple trees pre-existing on the property. The landscape architecture scope in Phase I included the grading, paving features, trellis, ramps, steps, plazas, lighting, seating, signage and planting design. Reece, Hoopes & Fincher was the prime.
